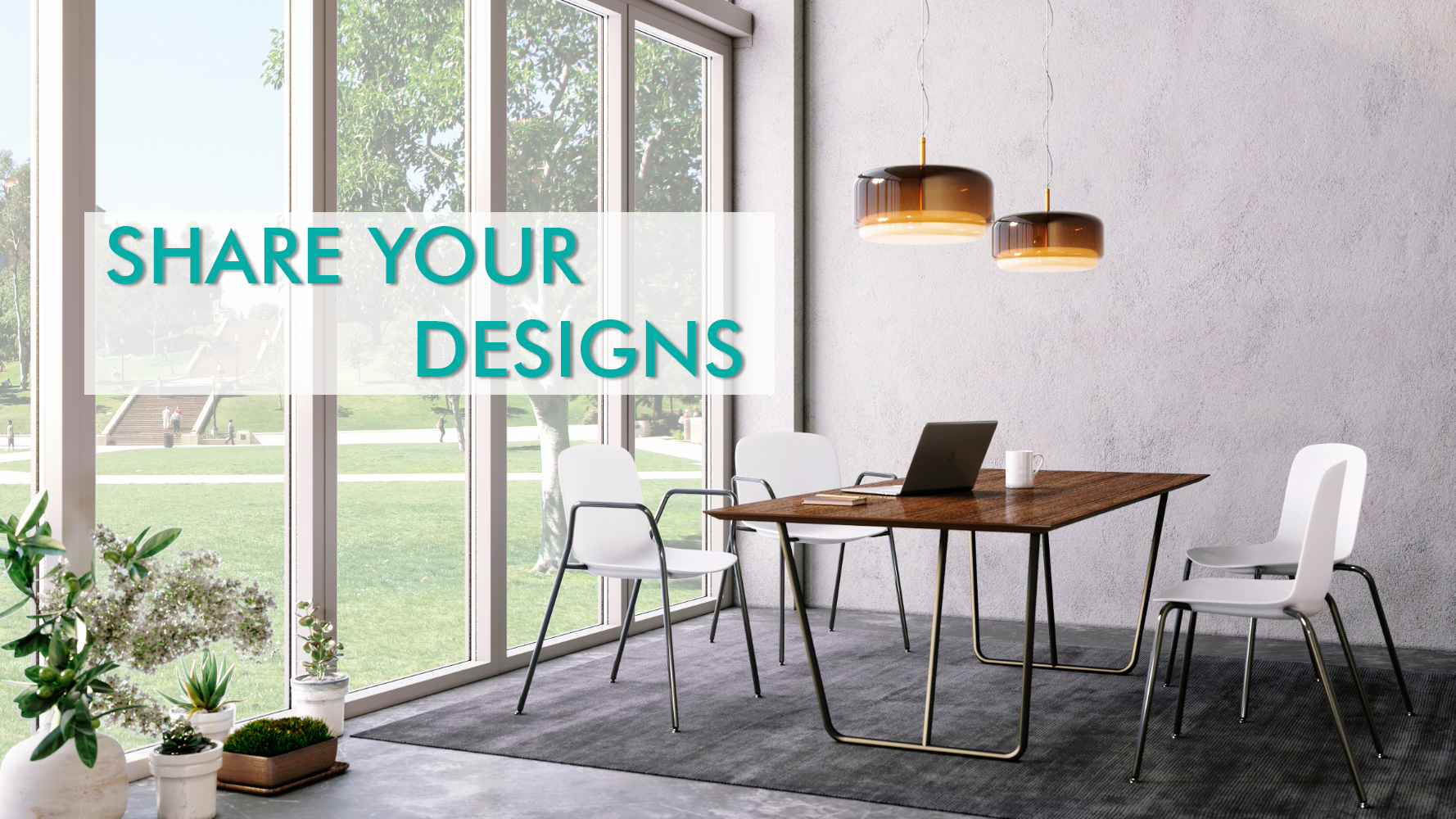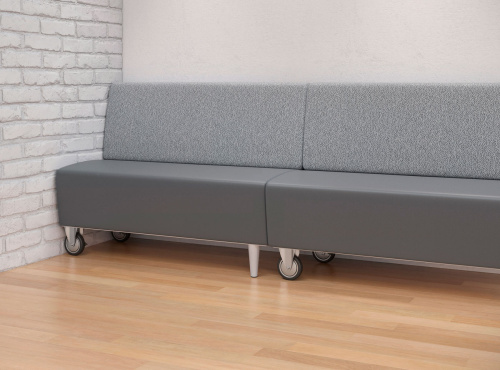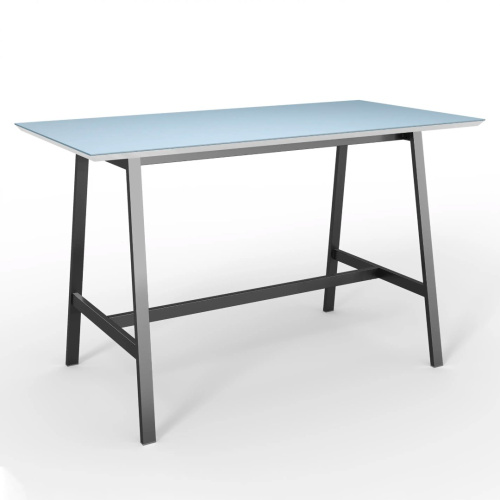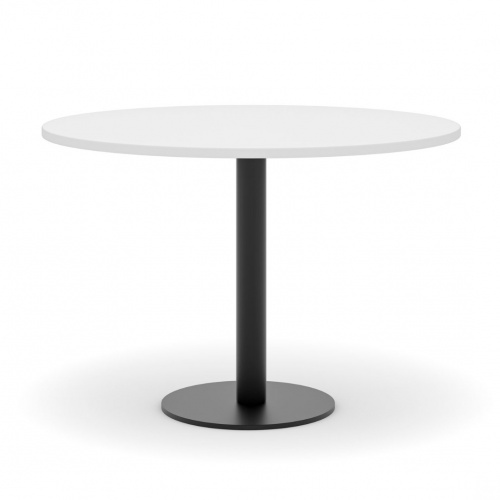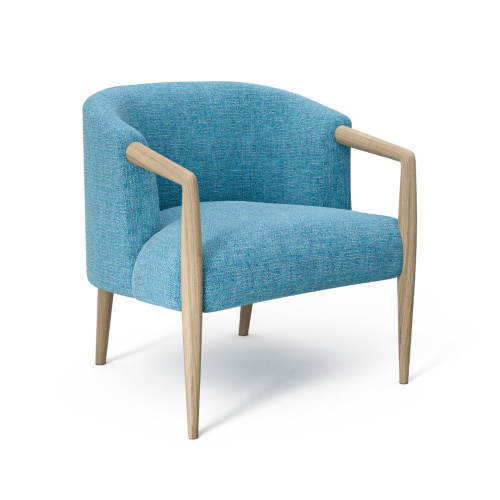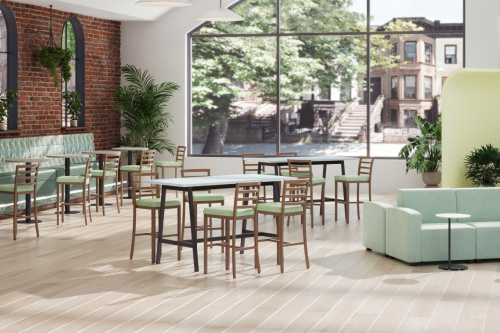Training rooms are much more than spaces where employees come to sit and learn – they’re dynamic environments where people meet, learn, share ideas and collaborate. When designing a space to accommodate such a wide range of activities, it can be hard to decide which aspect of the design should take priority.
Our advice? Flexibility.
The following considerations will help you create a flexible and effective training room space.
1. Get Physical
The best place to start when designing a space is with the actual physical room itself. Is it large enough? Is the HVAC sufficient? Will it allow compliance with ADA accessibility for wheelchairs, and additional space for guide dogs, assistants and equipment? We recommend 15-17 square feet per participant, and at least 10-foot ceilings to allow the use of visual aids. HVAC controls should be accessible inside the room, and allow a minimum air velocity of 12 to 15 feet per minute. The space should be designed to meet specific ADA guidelines, such as accessible doors, ramps, hardware and signage.
2. Flooring
The perfect flooring can be found at the intersection of form and function. Look for low-pile commercial carpeting with a pattern that will remain stylish until the next renovation (approximately 10 years) and will not highlight the inevitable coffee stains and muddy shoe prints. Low pile is also ideal for improving acoustics and muffling noise from moving chairs and foot traffic.
3. Lighting
Because the training room is flexible, lighting should be easily preprogrammed or dimmed, and designed for even illumination. Choose ambient light over direct down light sources, as it eliminates glare on screen surfaces and fills in the shadows on faces so people look well on screen. Windows are the best ambient light sources, but make sure they have easily adjusted shades or drapes.
4. Technology
To deliver multiple lesson delivery options, the room must have it all: white board, ceiling-mounted projector with remote, large-format screen, DVD player, speakers, wireless microphone, laser pointer and a lectern from which all this technology is easily managed.
A good design includes additional outlets in the floors, walls and work surfaces to power this technology as well as participants’ laptops. A great design strategically places tables with flip top outlet boxes directly over these power outlets. This will eliminate cords in the walkways and associated trip hazards.
Tables are a major factor in how a room can be used, so it’s crucial that they are high-quality and durable to withstand daily use, and easily rearranged and stored to allow as many possibilities for different layouts. Tables’ folding or nesting mechanisms should feature tool-free operation. Choose 60-inch tables with C-shaped legs for added knee room, at widths up to 24-inches – just deep enough for a laptop and book.
Chairs should be constructed of material that doesn’t conduct heat or cold, and ergonomically designed for superior comfort. Consider padding, pneumatic seat height adjustment and swivel capability options.
6. Room Configurations
While formal classroom and auditorium configurations might work well to accommodate town-hall meetings and/or video presentations, we recommend a more relaxed style to better facilitate free-and-easy communication among participants and between the instructor and participants. Round, U-shapes and arcs promote the Socratic teaching method, which emphasizes student/teacher dialog. Smaller configurations, such as six sets of five, are also ideal for encouraging peer-to-peer teaching and group problem solving.
While a good instructor can overcome any obstacle in a room’s set up, a well-designed and flexible training space helps them be their best.
DOWNLOAD WHITE PAPER
